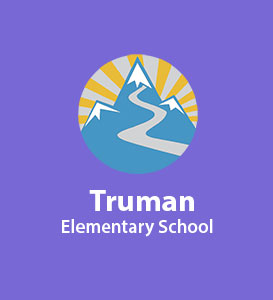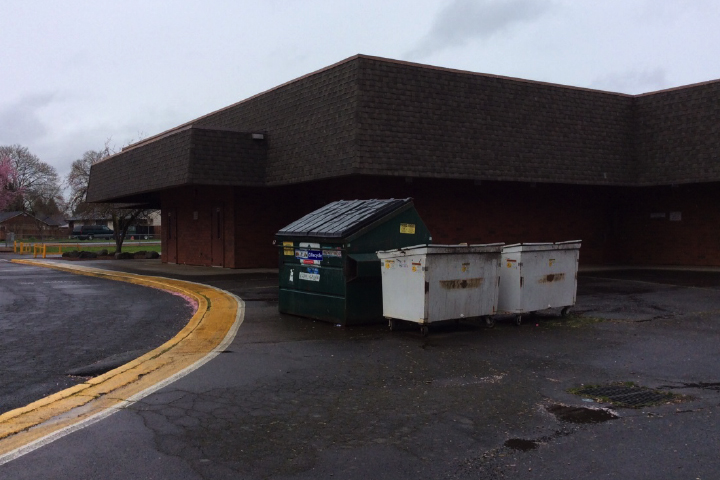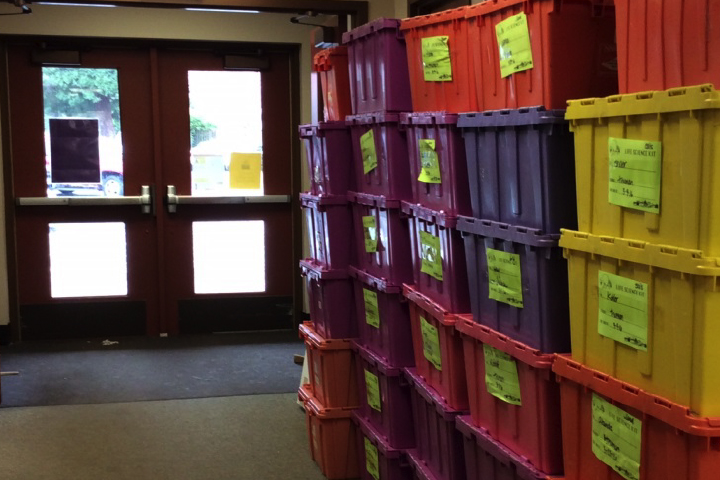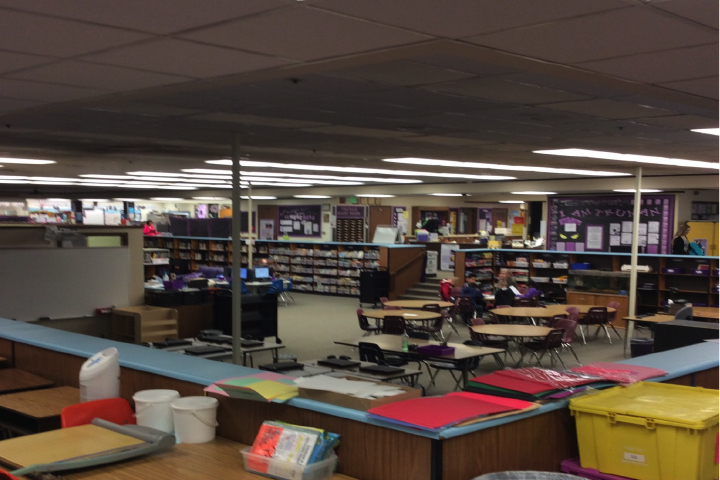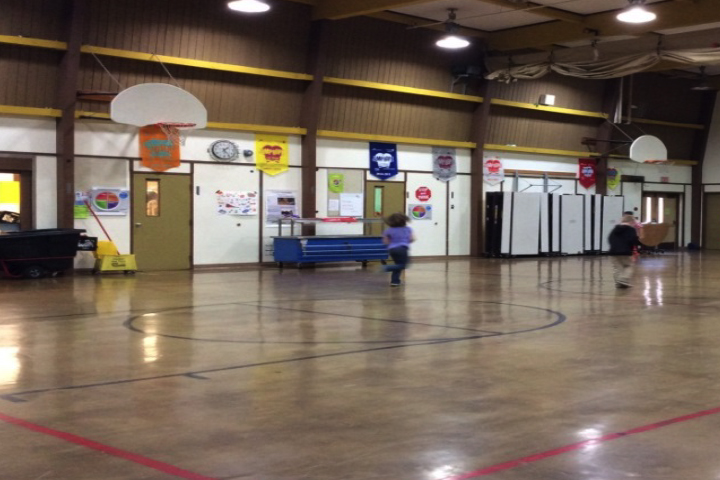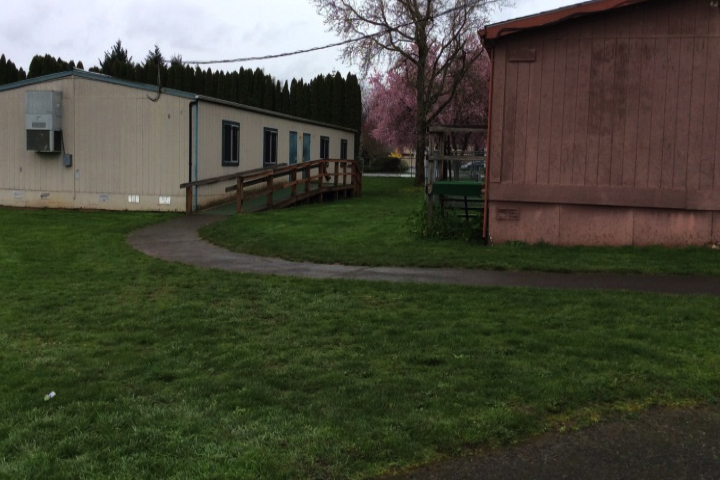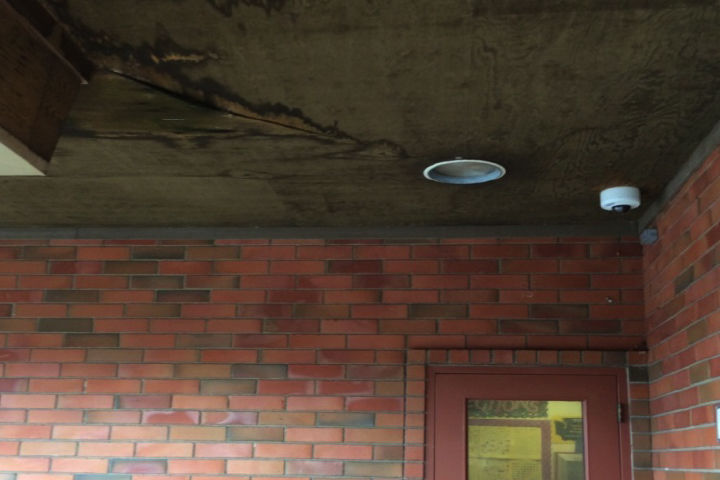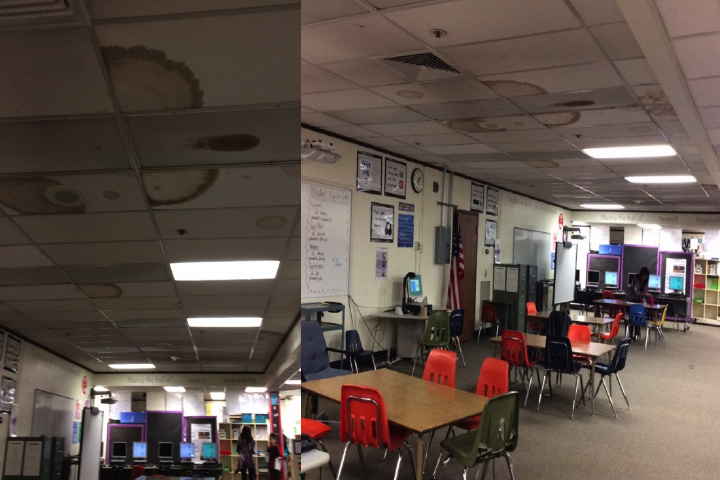Truman Elementary School opened in October 1970 as an open-concept school built without permanent interior dividing walls and doors. Open-concept schools, then internationally popular in education, encouraged a less rigid style of teaching and learning—an idea reflected in the architecture.
The innovative design served Truman well for many years, including the school’s 1972 hosting of 150 students from Ogden Elementary, which was destroyed by a tornado.
However, the open-concept design no longer supports 21st-century learning or the diverse Truman population, which includes a mix of Highly Capable students, English language learners and students who are experiencing mobility. In fact, the building presents a number of challenges:
- Open concept: Without permanent interior dividing walls and doors, the staff must use bookshelves to separate spaces. Learning distractions are frequent, and noise is a constant problem. Students often wear headphones in order to block out ambient sounds.
- Overcrowding: The school was built to accommodate 450 students. It currently holds 600 students, many of whom attend class in one of the school’s seven portable classrooms. Hallways serve as storage spaces due to lack of other options. The combination gym/cafeteria is a logistical burden.
- Age: After nearly 50 years, the building has incurred wear and tear despite careful maintenance efforts. Rain falls both outside and inside the building much of the year due to roof leaks.
- Nonfunctional as a community space: Despite the school’s desire to implement a Family-Community Resource Center and strengthen its already-robust relationships with the surrounding neighborhood, Truman does not have available space to host large community groups or house items that could help struggling families, which make up 60 percent of the school’s population.
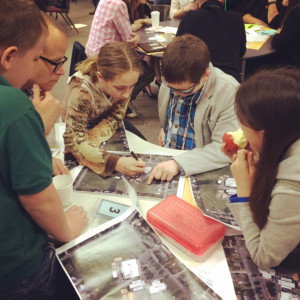
Vancouver Public Schools is addressing these challenges by redesigning the school. On April 27, staff members, parents, students and community members engaged in a symposium to discuss the future of Truman. As a result of their feedback, planning teams created four concepts.
Symposium
An April 27 symposium involved nearly 70 stakeholders in a discussion about future learning needs and interior and exterior design considerations. Participants included Principal Theresa David-Turner and staff; students; Deann Field, Rachel Hongel and Lisa Martinez, parents; Susan Winfield, grandparent; union representatives; David Benedictus, Barbara Cabe and Gary Brouillet, Truman Neighborhood Association; Margie Bidno, tutor; Zane Buxton, Peach Tree HOA; Ellen Ives, Waste Connections; John Martin, Northside Baptist Church; and many other valued representatives of the school and community.
Their feedback revealed a few key themes:
- Community: Enhancing the school’s connections to families, neighborhood associations, faith-based partners, lunch buddies, volunteers and other community members and organizations. Participants also expressed a desire to be able to house basic necessities and other resources for low-income families.
- Differentiation: Adaptable spaces that allow for individual, small group and large group instruction and different types of learning, from collaborative projects to student-driven, hands-on work and social-emotional lessons
- Technology: Providing opportunities for students to innovate and use technology in meaningful ways that enhance learning, as well as planning for rapid developments in technology
- Connections to the outdoors: Creating natural spaces in facilities and bringing in ample natural light and air
“Learning is impacted by the environment,” said Principal David-Turner. “An enhanced, dedicated space will enhance the impact that our staff has.”
